Bingham Blocks - Apartment Living in Glendale, AZ
About
Office Hours
Monday through Friday: 9:00 AM to 5:30 PM. Saturday: 10:00 AM to 4:00 PM. Sunday: Closed.
Welcome to Bingham Blocks, an introduction to comfort and convenience in fabulous Glendale, Arizona. Our delightful community is perfectly situated across from Glendale Community College and close to the Phoenix-Wickenburg Hwy, making traversing this region a breeze. There’s something for everyone and always an exciting place to explore. Discover your future here with us in Glendale, AZ.
We offer three spacious floor plans with studio, one, and two bedroom apartment homes for rent. Bingham Blocks apartments in Glendale, AZ have been designed to enhance your living experience. Each home comes equipped with amenities like a balcony or patio, covered parking, an in-home washer and dryer, and a well-equipped kitchen that are sure to please. We are a pet-friendly community and welcome your entire family.
This charming community is proud to provide amenities such as beautiful landscaping, a laundry facility, and two picnic areas with barbecue grills. Start the day out right with a few laps in one of our three shimmering swimming pools. Rest assured at night with our gated access, and on-call and on-site maintenance team ready to address any issue that may arise. Call today and discover the comfort that you deserve here with us at Bingham Blocks.
Specials
Move-in Special!
Valid 2025-06-06 to 2025-07-06
Move-in Specials, from $500 to 1 month free. Call for details!
Move-in Special!
Valid 2025-06-24 to 2025-07-24
$1k off move-in on 2 bedrooms and $500 off our studio and 1bedrooms.
Move-In Special!
Valid 2025-06-30 to 2025-07-30
2 weeks free. Call for details!
Floor Plans
0 Bedroom Floor Plan
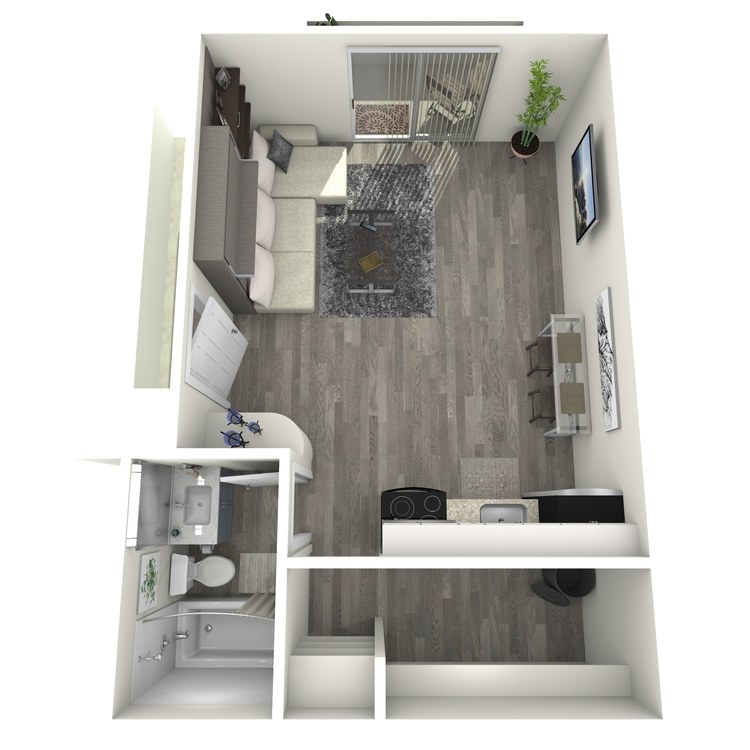
S1
Details
- Beds: Studio
- Baths: 1
- Square Feet: 450
- Rent: $905
- Deposit: Call for details.
Floor Plan Amenities
- Air Conditioning
- Private Balcony, Patio or Juliet
- Internet/Cable Ready
- Ceiling Fans
- Covered Parking
- Dishwasher
- Microwave
- Refrigerator
- Washer and Dryer in Select Homes
- Stainless Steel Appliances
- Shaker Style Cabinetry
* In Select Apartment Homes
Floor Plan Photos

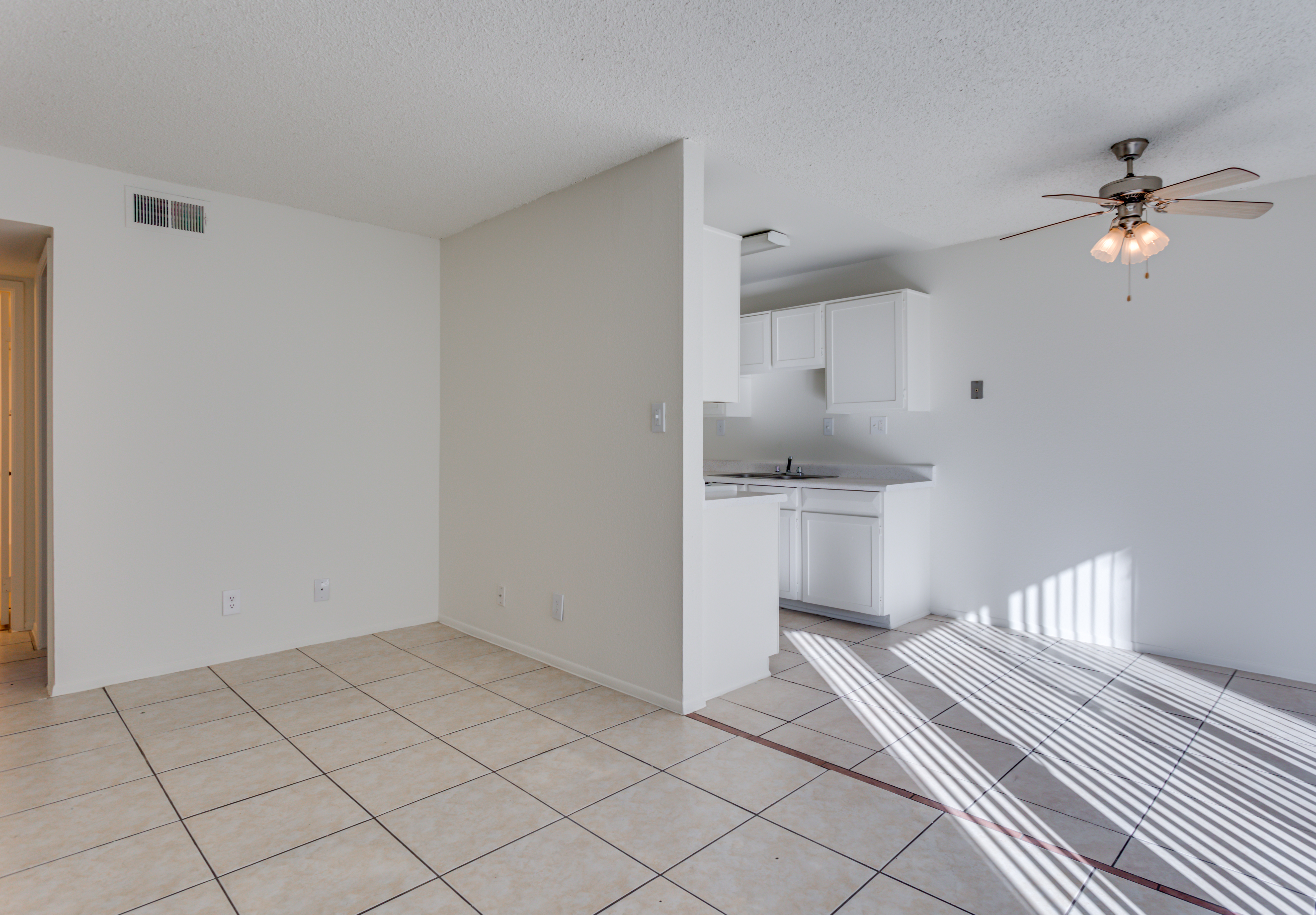
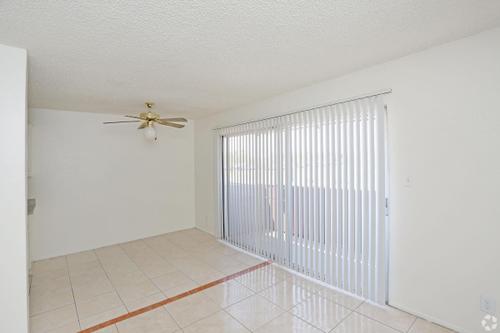

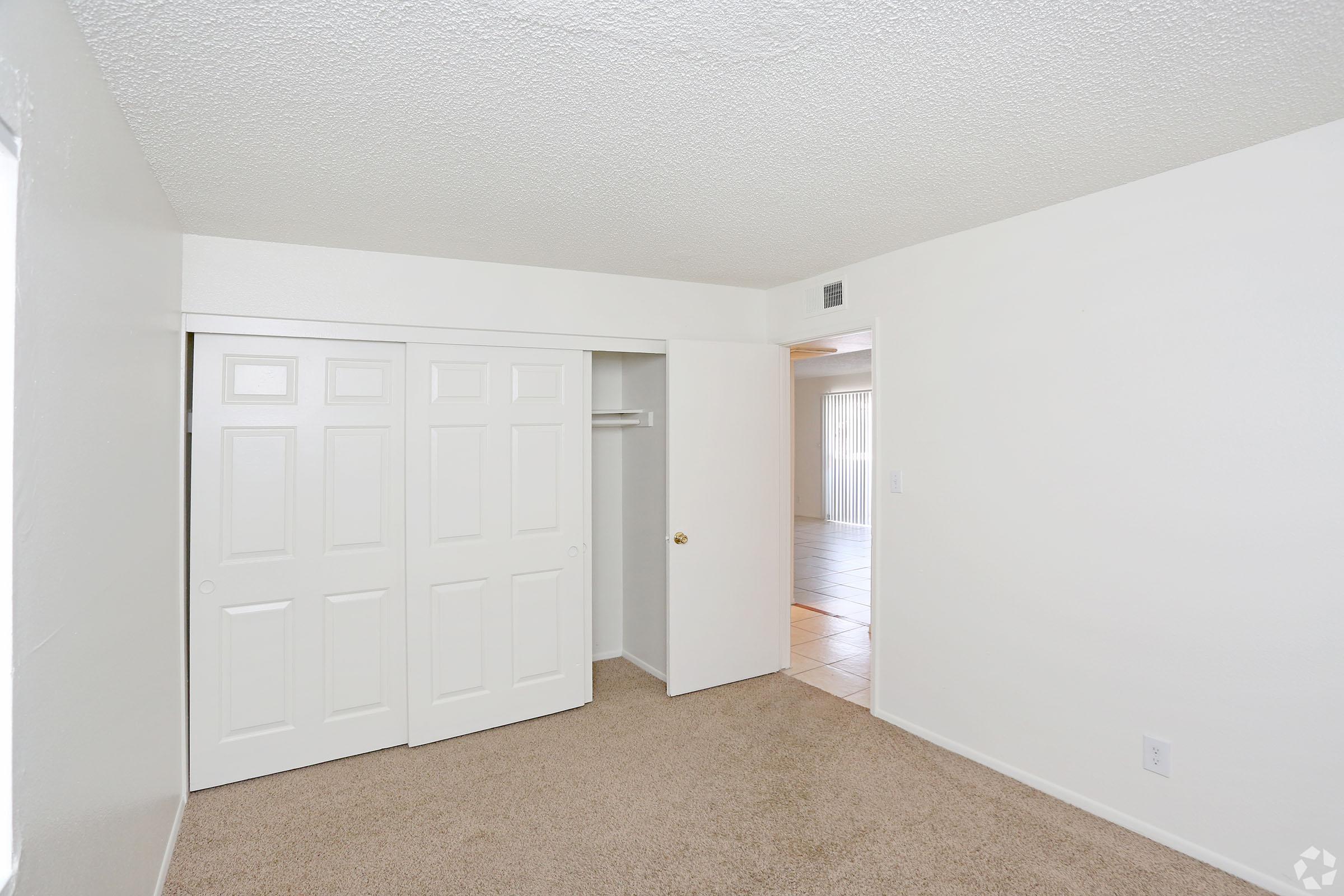
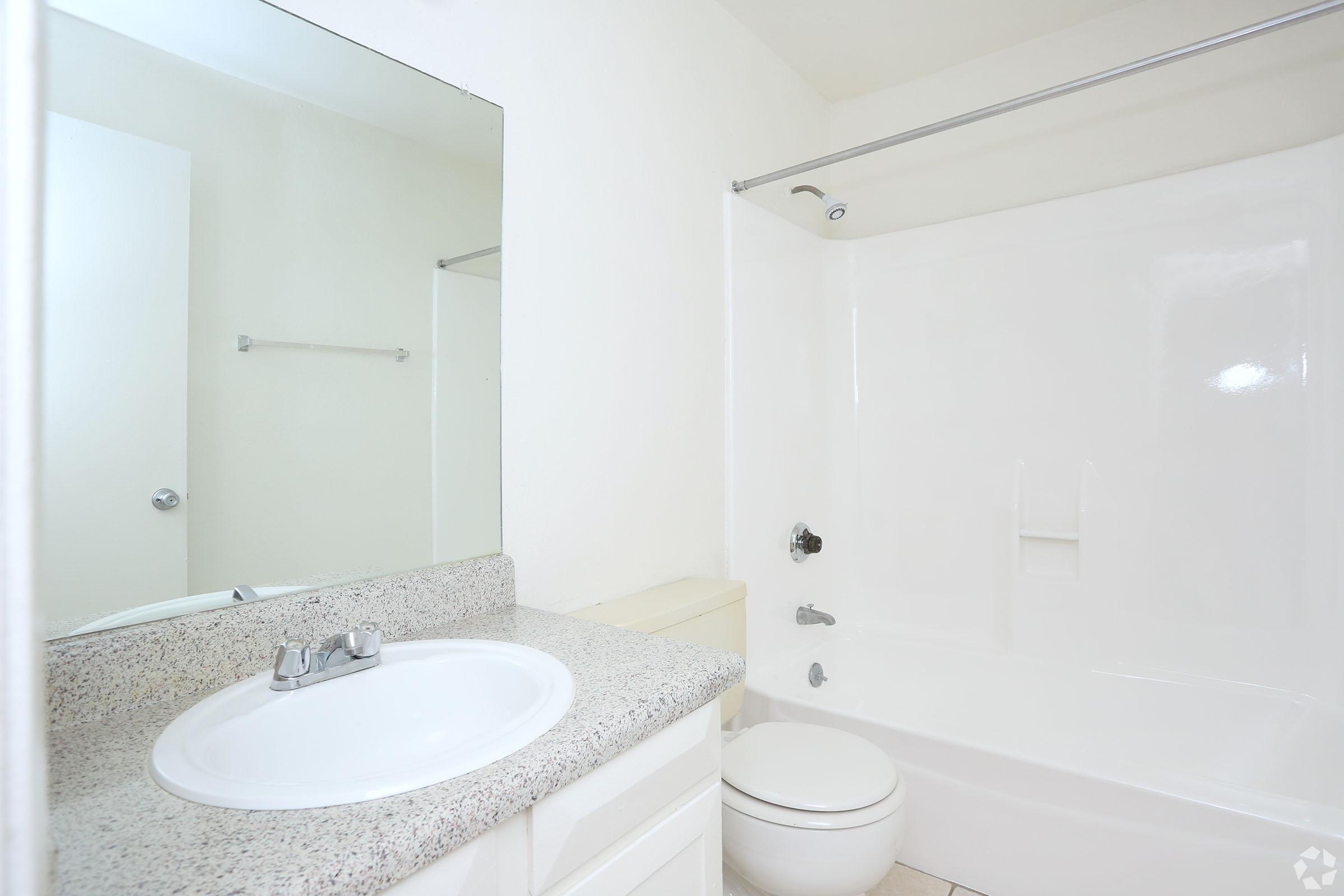

S1R
Details
- Beds: Studio
- Baths: 1
- Square Feet: 450
- Rent: $1075
- Deposit: Call for details.
Floor Plan Amenities
- Air Conditioning
- Private Balcony, Patio or Juliet
- Internet/Cable Ready
- Ceiling Fans
- Covered Parking
- Dishwasher
- Microwave
- Refrigerator
- Washer and Dryer in Select Homes
- Stainless Steel Appliances
- Shaker Style Cabinetry
* In Select Apartment Homes
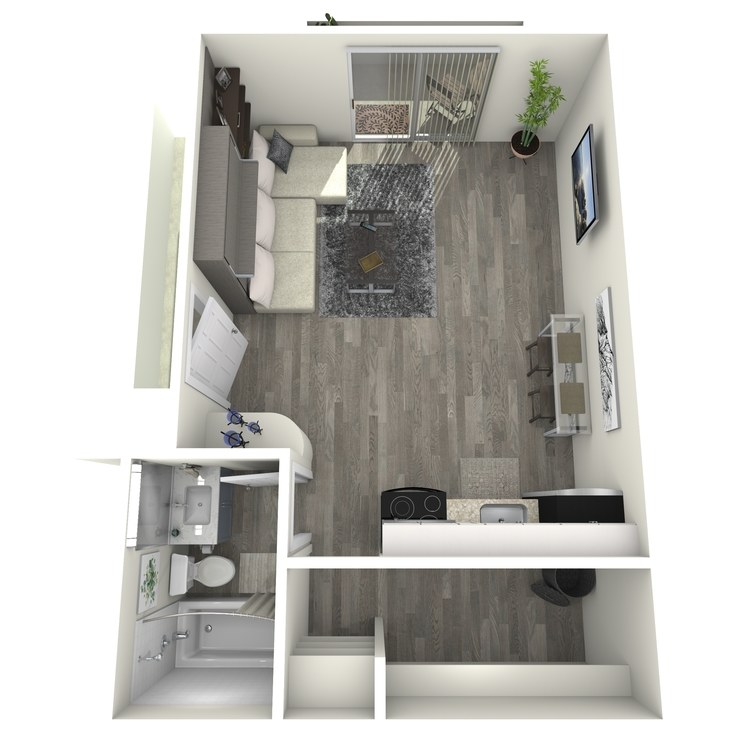
S1WD
Details
- Beds: Studio
- Baths: 1
- Square Feet: 450
- Rent: $985
- Deposit: $500 to 1 months rent
Floor Plan Amenities
- Air Conditioning
- Private Balcony, Patio or Juliet
- Internet/Cable Ready
- Ceiling Fans
- Covered Parking
- Dishwasher
- Microwave
- Refrigerator
- Stainless Steel Appliances
- Shaker Style Cabinetry
- Washer and Dryer in Home
* In Select Apartment Homes
1 Bedroom Floor Plan

A1
Details
- Beds: 1 Bedroom
- Baths: 1
- Square Feet: 650
- Rent: $995
- Deposit: Call for details.
Floor Plan Amenities
- Air Conditioning
- Private Balcony, Patio or Juliet
- Internet/Cable Ready
- Ceiling Fans
- Covered Parking
- Dishwasher
- Microwave
- Refrigerator
- Washer and Dryer in Select Homes
- Stainless Steel Appliances
- Shaker Style Cabinetry
* In Select Apartment Homes
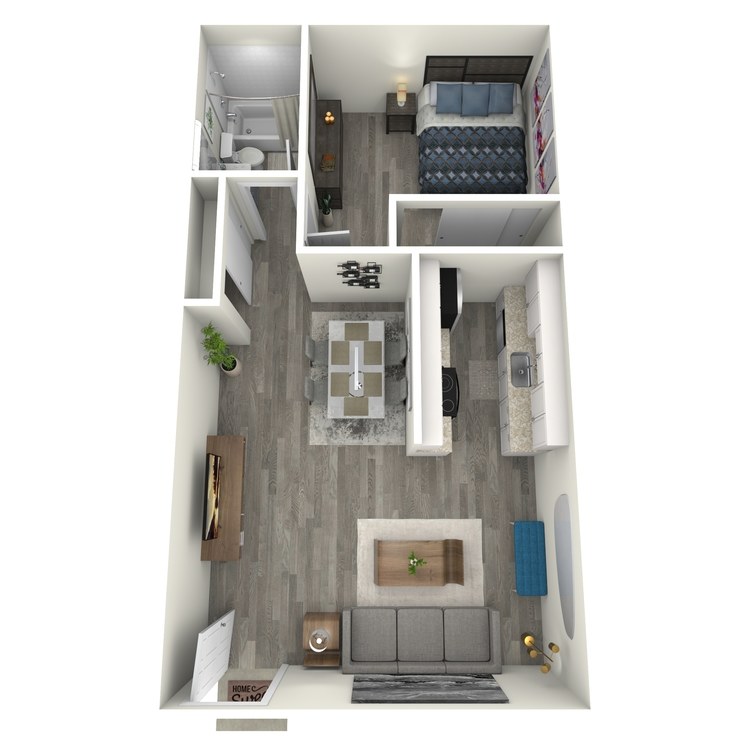
A1R
Details
- Beds: 1 Bedroom
- Baths: 1
- Square Feet: 650
- Rent: $1170
- Deposit: Call for details.
Floor Plan Amenities
- Air Conditioning
- Private Balcony, Patio or Juliet
- Internet/Cable Ready
- Ceiling Fans
- Covered Parking
- Dishwasher
- Microwave
- Refrigerator
- Washer and Dryer in Select Homes
- Stainless Steel Appliances
- Shaker Style Cabinetry
* In Select Apartment Homes
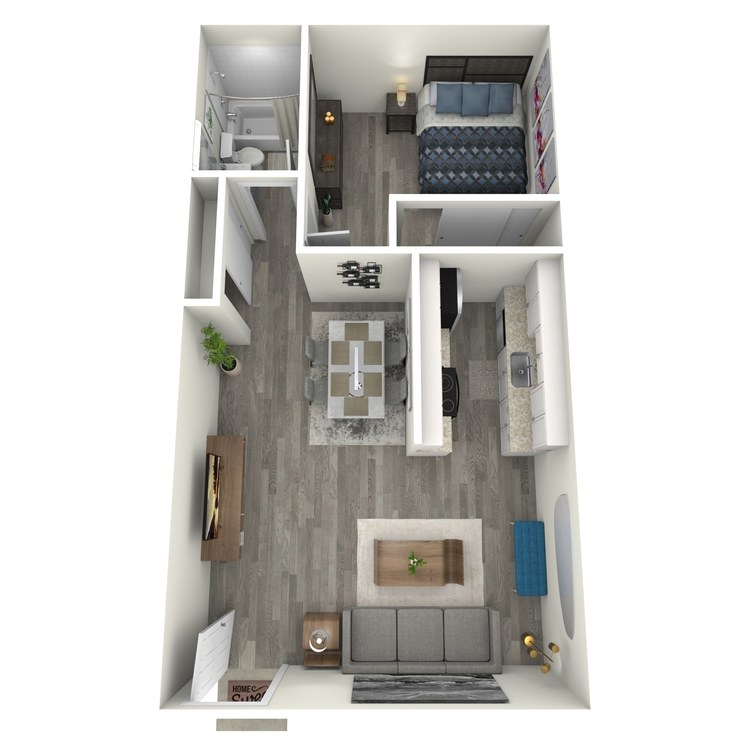
A1WD
Details
- Beds: 1 Bedroom
- Baths: 1
- Square Feet: 650
- Rent: $1045
- Deposit: $500 to 1 months rent
Floor Plan Amenities
- Air Conditioning
- Private Balcony, Patio or Juliet
- Internet/Cable Ready
- Ceiling Fans
- Covered Parking
- Dishwasher
- Microwave
- Refrigerator
- Washer and Dryer in Home
- Stainless Steel Appliances
- Shaker Style Cabinetry
* In Select Apartment Homes
2 Bedroom Floor Plan

B1
Details
- Beds: 2 Bedrooms
- Baths: 1
- Square Feet: 1150
- Rent: $1285
- Deposit: Call for details.
Floor Plan Amenities
- Air Conditioning
- Private Balcony, Patio or Juliet
- Internet/Cable Ready
- Ceiling Fans
- Covered Parking
- Dishwasher
- Microwave
- Refrigerator
- Washer and Dryer in Select Homes
- Stainless Steel Appliances
- Shaker Style Cabinetry
* In Select Apartment Homes

B1R
Details
- Beds: 2 Bedrooms
- Baths: 1
- Square Feet: 1150
- Rent: $1445
- Deposit: Call for details.
Floor Plan Amenities
- Air Conditioning
- Private Balcony, Patio or Juliet
- Internet/Cable Ready
- Ceiling Fans
- Covered Parking
- Dishwasher
- Microwave
- Refrigerator
- Washer and Dryer in Select Homes
- Stainless Steel Appliances
- Shaker Style Cabinetry
* In Select Apartment Homes
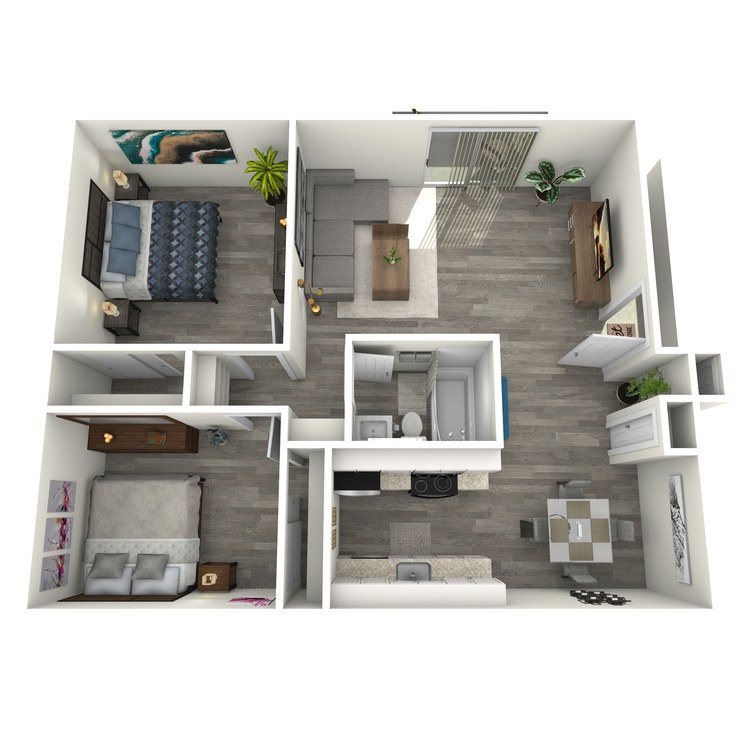
B1WD
Details
- Beds: 2 Bedrooms
- Baths: 1
- Square Feet: 1150
- Rent: $1395
- Deposit: $500 to 1 months rent
Floor Plan Amenities
- Air Conditioning
- Private Balcony, Patio or Juliet
- Internet/Cable Ready
- Ceiling Fans
- Covered Parking
- Dishwasher
- Microwave
- Refrigerator
- Washer and Dryer in Home
- Stainless Steel Appliances
- Shaker Style Cabinetry
* In Select Apartment Homes
Show Unit Location
Select a floor plan or bedroom count to view those units on the overhead view on the site map. If you need assistance finding a unit in a specific location please call us at 623-931-5385 TTY: 711.

Amenities
Explore what your community has to offer
Community Amenities
- 24/7 Maintenance
- Access to Public Transportation
- Beautiful Landscaping
- Controlled Access Gates
- Convenient On-site Clothes Care Facility
- Covered Parking
- Easy Access to Freeways
- Easy Access to Shopping
- On-site Professional Management
- Planned Social Events
- Public Parks Nearby
- Resident Perks and Exclusive Offers
- Three Resort-Style Pools
- Two Picnic Areas with Barbecue Grills
- Washer and Dryer in Select Homes
Apartment Features
- Air Conditioning
- Ceiling Fans
- Ceramic Tiled Kitchen Backsplash*
- Covered Parking
- Dishwasher*
- Internet/Cable Ready
- Microwave*
- Private Balcony, Patio or Juliet
- Private Entry
- Quartz Countertops*
- Refrigerator
- Shaker Style Cabinetry
- Stainless Steel Appliances*
- Undermount Sink
- Washer and Dryer in Home*
- Wood-like Flooring Throughout*
* In Select Apartment Homes
Pet Policy
Pets Welcome Upon Approval. Breed restrictions apply. Please call for details.
Photos
Community Amenities
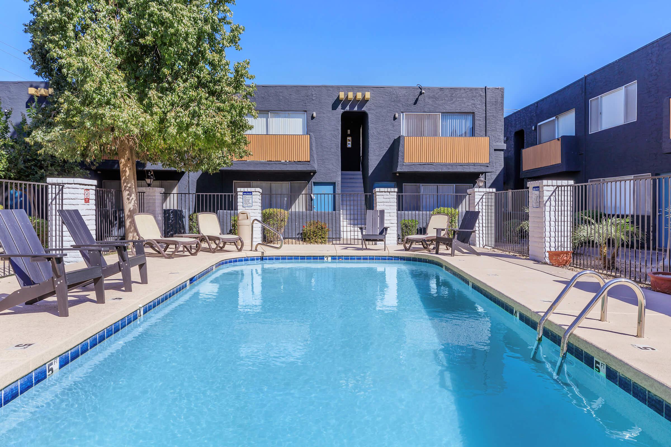
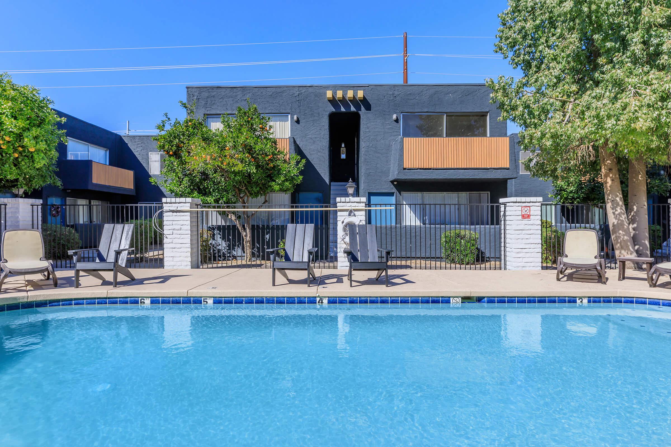
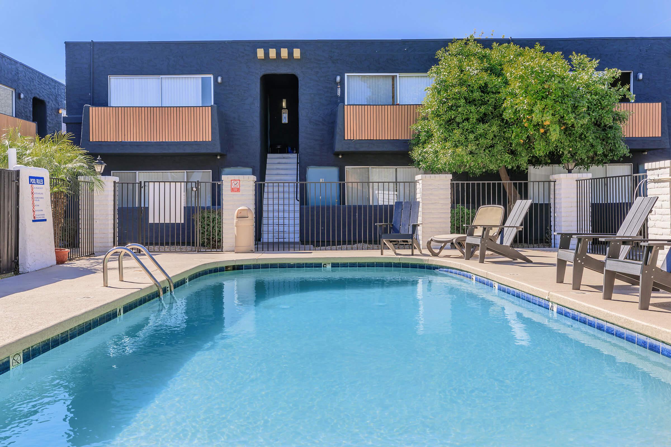
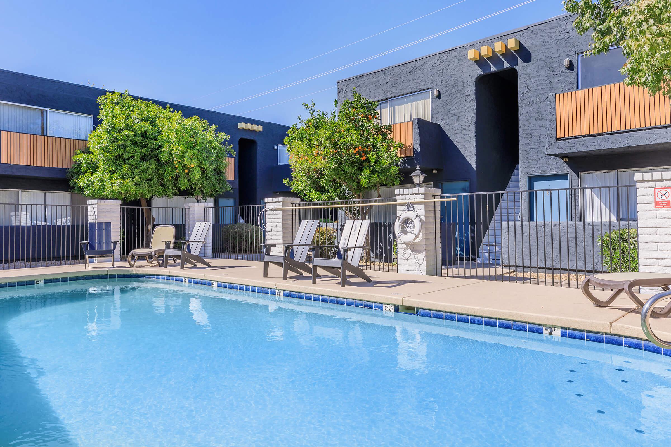
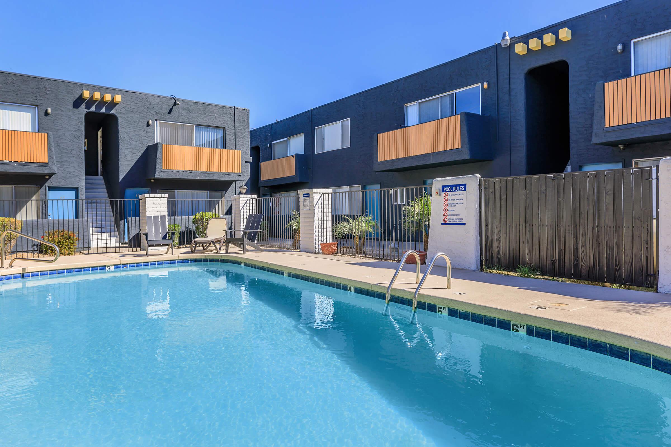
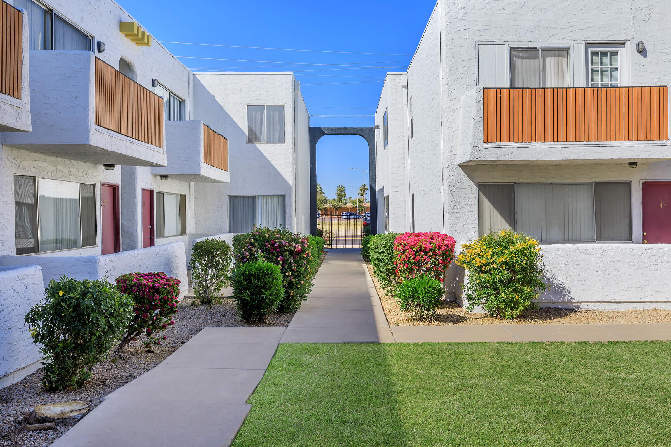
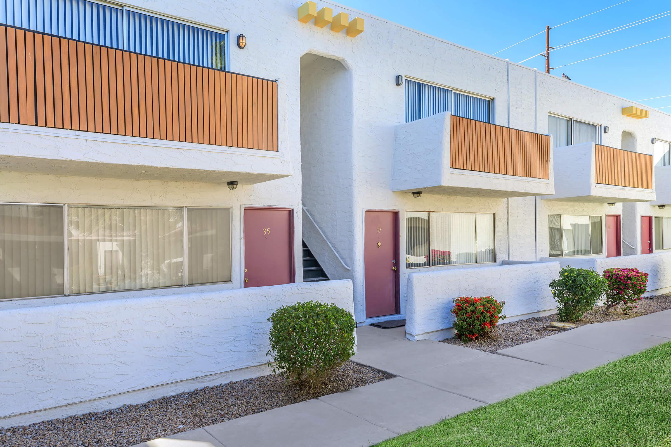
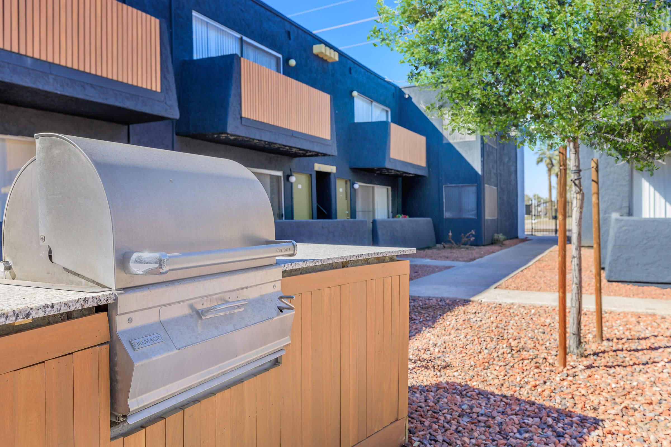
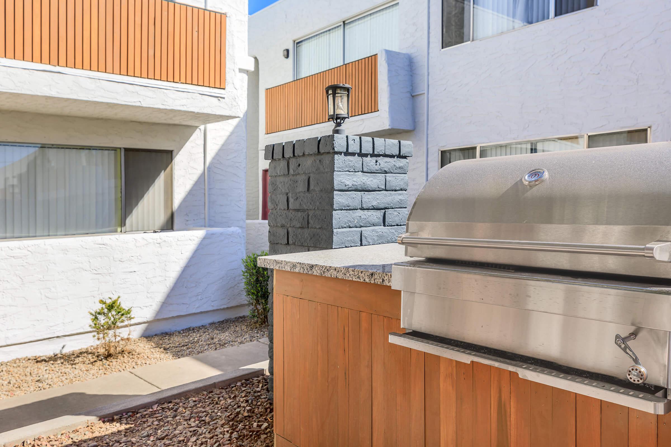
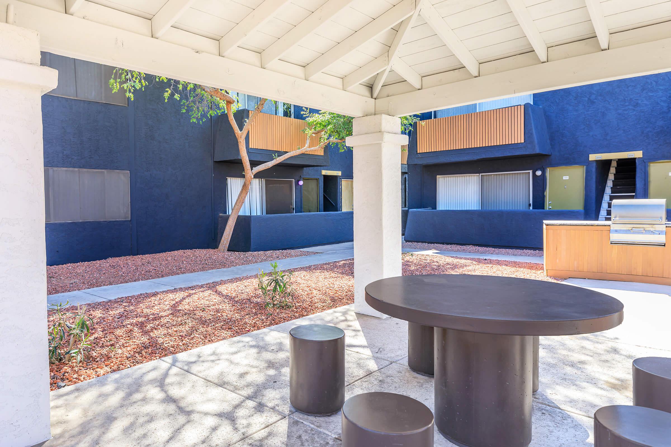
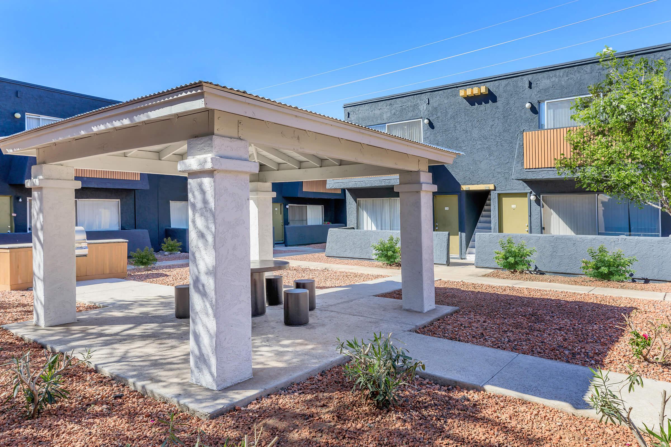
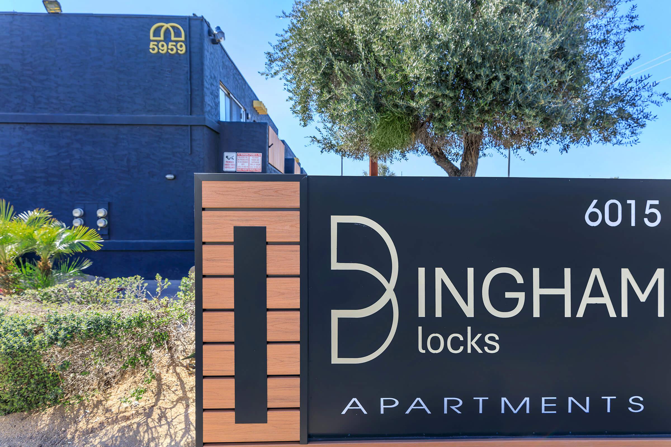
Interiors
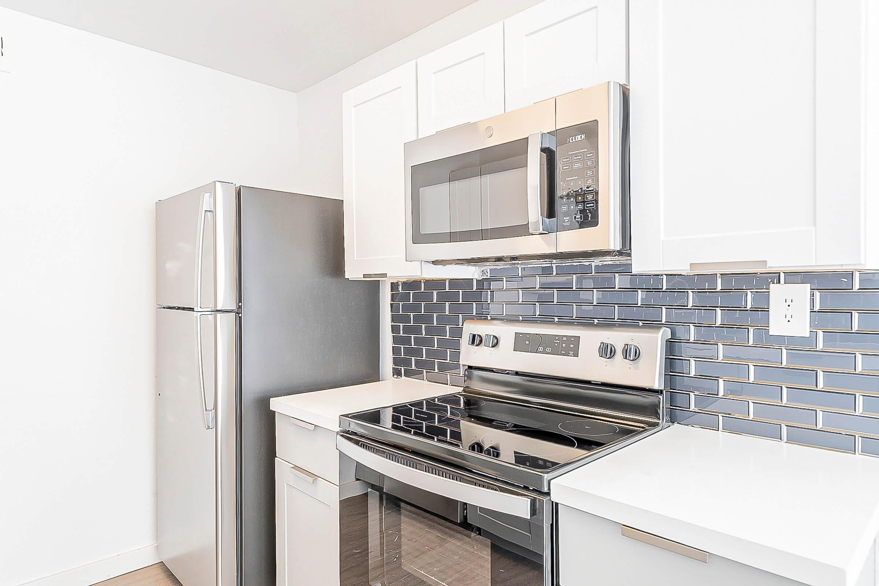
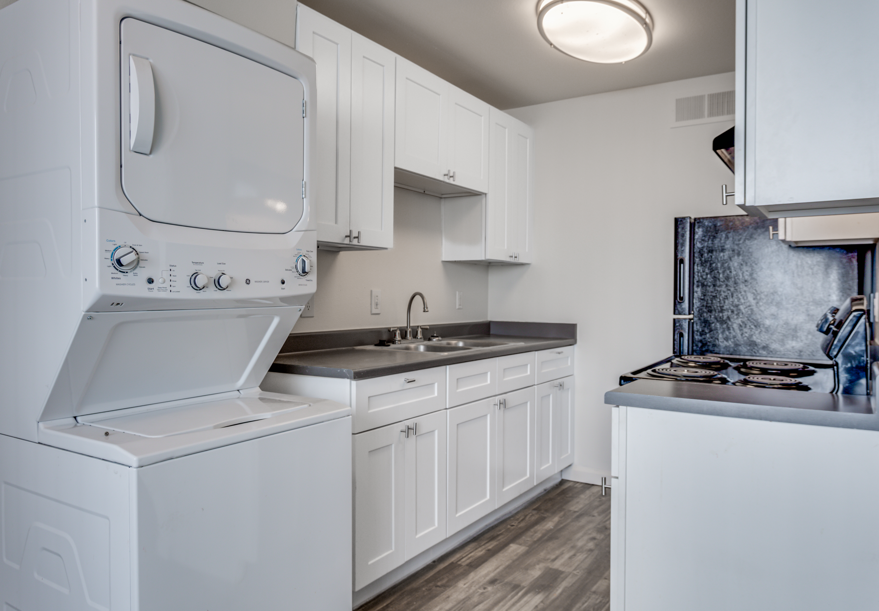
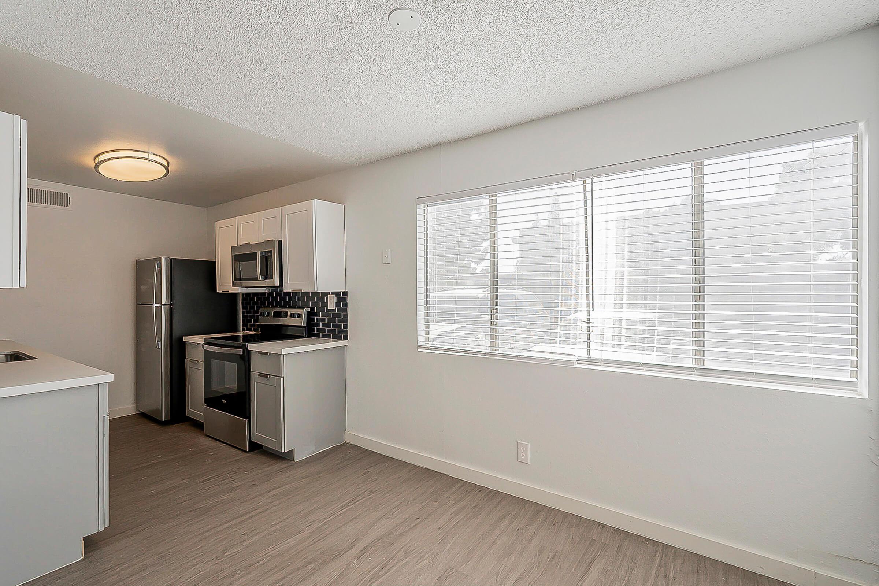
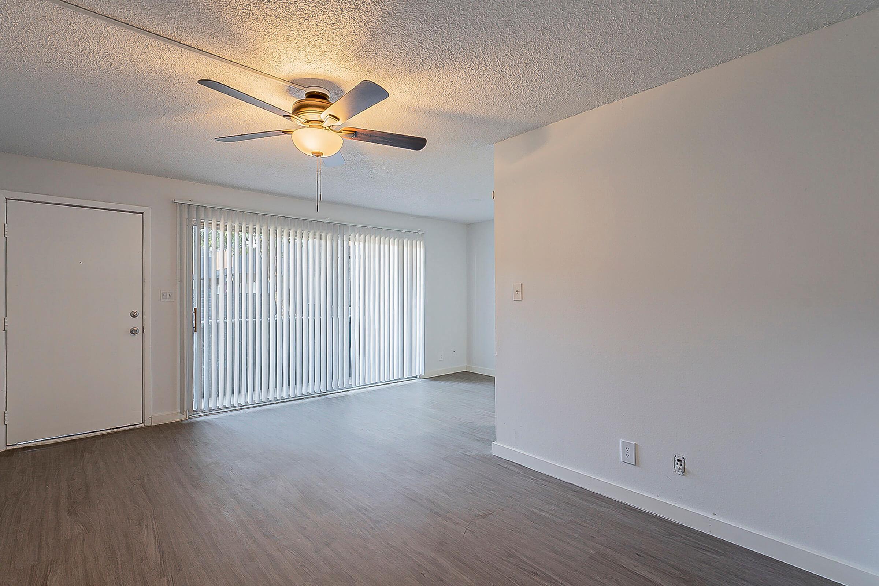
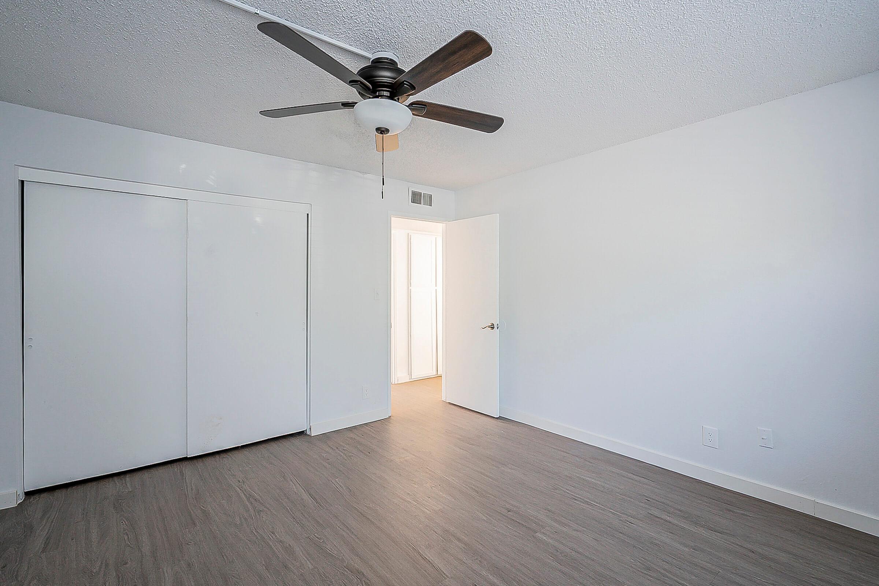
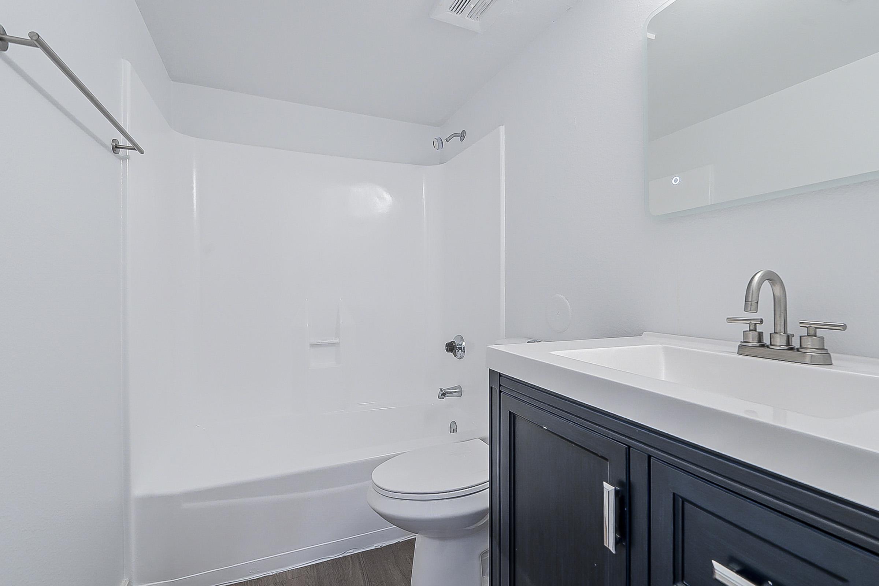
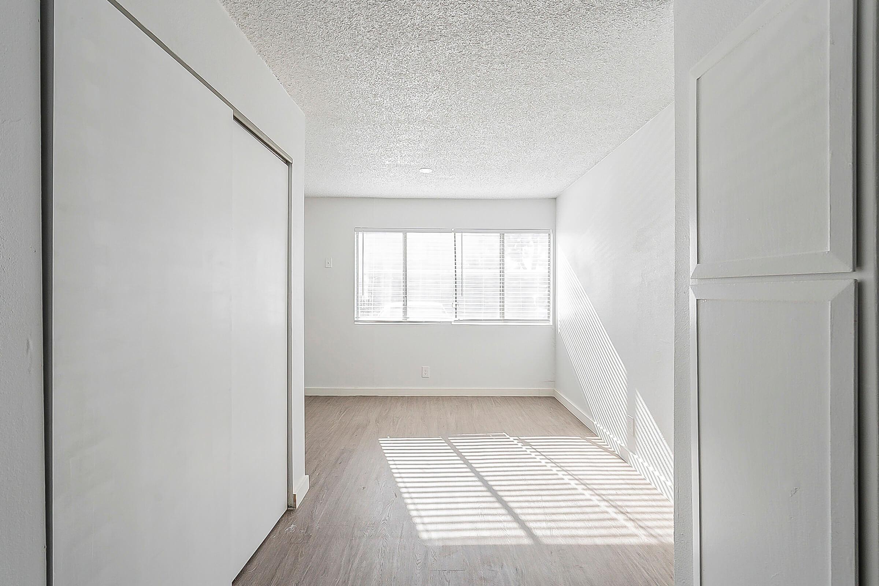
Classic Floorplans






Neighborhood
Points of Interest
Bingham Blocks
Located 6015 W Olive Ave Glendale, AZ 85302Bank
Bar/Lounge
Cafes, Restaurants & Bars
Elementary School
Entertainment
Fitness Center
Grocery Store
High School
Mass Transit
Middle School
Park
Post Office
Restaurant
Shopping
University
Contact Us
Come in
and say hi
6015 W Olive Ave
Glendale,
AZ
85302
Phone Number:
623-931-5385
TTY: 711
Office Hours
Monday through Friday: 9:00 AM to 5:30 PM. Saturday: 10:00 AM to 4:00 PM. Sunday: Closed.